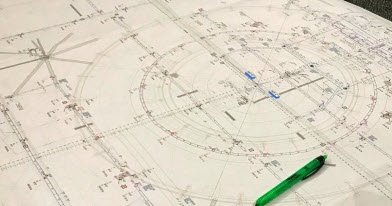Seating Layouts for the Fire Marshal and/or AHJ require detailed plans that primarily show routes of egress should there be an emergency such as a fire. Properly laid out seating at adhering to the house rules is vitally important so that you don’t show up to the nasty surprise of the Fire Marshal closing down your event. The Fire Marshal is also known as the AHJ, or the Authority Having Jurisdiction and may not actually be the local Fire Marshal. Anyone designated in charge by the facility and/or municipality could be the AHJ. Avoiding surprises via documented communication is key to a smooth running event.
eventdrawings.com are experts at reading fire marshal rules. We will take the event guidelines document containing the house rules you submit and create seating layouts that include proper aisle size, seating and row count limits, exit labeling requirements, egress path requirements, along with dimensions for all of these as required by the stated guidelines. Clients will then submit these to the AHJ for approval. Minor drawing updates to the drawings will be made upon request with the first two updates being included in the original fee. Redesigning of room layouts due to changes in seating numbers and/or stage configurations are considered new projects but will garner discounts of up to 50% depending on the complexity.
Examples of fire marshal regs from various venues. The first from the PA Convention Center is shown in the video below.
