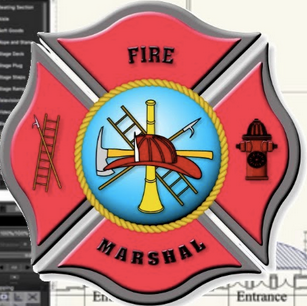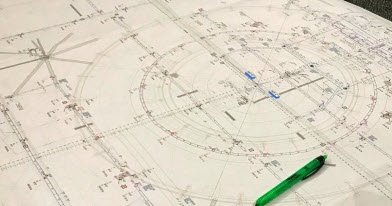Using Vectorworks with Fire Marshal Plans
Using Vectorworks with Fire Marshal Plans to figure out required paths of egress and aisle spacing. If you would like work create your own seating layouts with Vectorworks, this tutorial is the first of several covering how to read the regulations when working on seating layouts.

