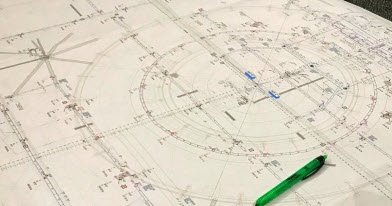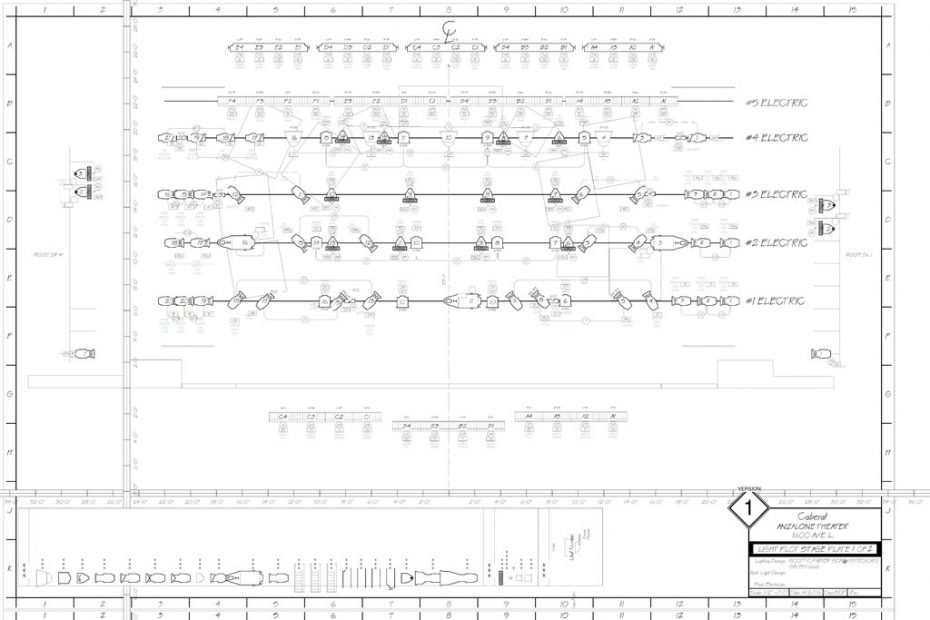Seating Layouts for the Fire Marshal and/or AHJ
Fire Marshal Rules require detailed plans that primarily show routes of egress should there be an emergency such as a fire. Properly laying out seating according to the house rules is vitally important so that you don’t show up with the nasty surprise of the Fire Marshal closing down your event.

